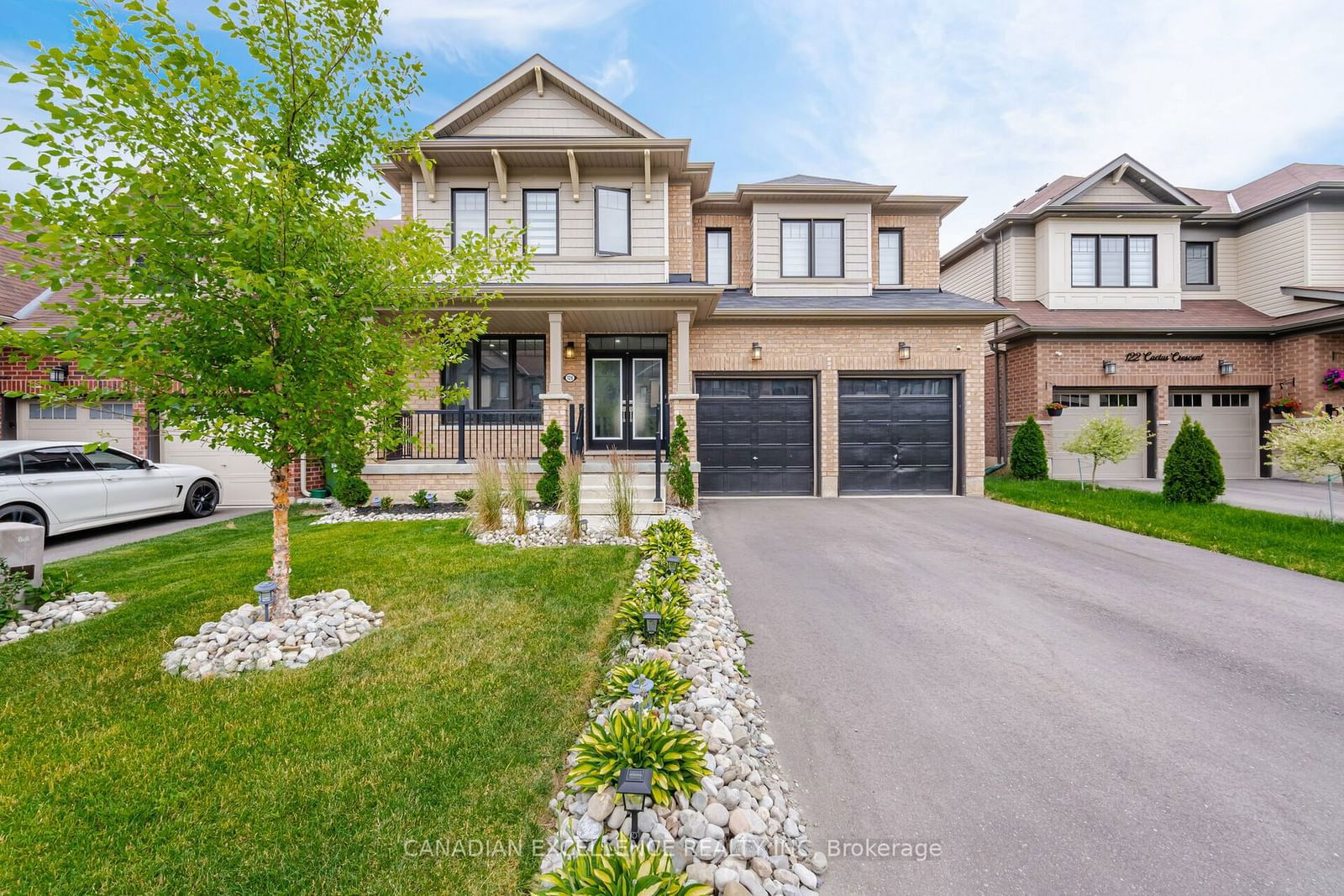$1,249,900
4-Bed
4-Bath
2500-3000 Sq. ft
Listed on 12/20/24
Listed by CANADIAN EXCELLENCE REALTY INC
This is what you have been waiting for!! A beautiful, Spacious, Detached home with a lot of builder's upgrades; A lot of $$$$ spent to upgrade this property for the enjoyment of the lucky buyer!!! 4 bedrooms all ensuite baths. Over 2,800 square feet of built-up living space (per builder's plan) 3.5 baths (All bedrooms are ensuit and semi-ensuit baths), top of the line kitchen with a lot of upgrades, crown-molded ceiling in living, Pot lights, 9ft ceiling, 200 Amp electric supply, R/I washroom in the Basement, Top of the line builder upgraded kitchen with Granite counter-tops, center island, main floor laundry, entrance from the garage to the house. The property is located in the central and family-oriented area of Stoney Creek, close to all amenities. 200 Amps Electricity for EV cars. This property is a stopper for the discerning buyer!!! Motivated sellers hence its priced to sell. Hurry!! as it wont last.
Crown molded ceiling in the living/Kitchen, 200 Amp Electricity ready for you to add your Electric Vehicles charge points
To view this property's sale price history please sign in or register
| List Date | List Price | Last Status | Sold Date | Sold Price | Days on Market |
|---|---|---|---|---|---|
| XXX | XXX | XXX | XXX | XXX | XXX |
| XXX | XXX | XXX | XXX | XXX | XXX |
X11898896
Detached, 2-Storey
2500-3000
14
4
4
2
Detached
4
0-5
Central Air
Full, Unfinished
Y
N
Brick, Concrete
Forced Air
Y
$7,409.78 (2024)
106.63x44.29 (Feet)
